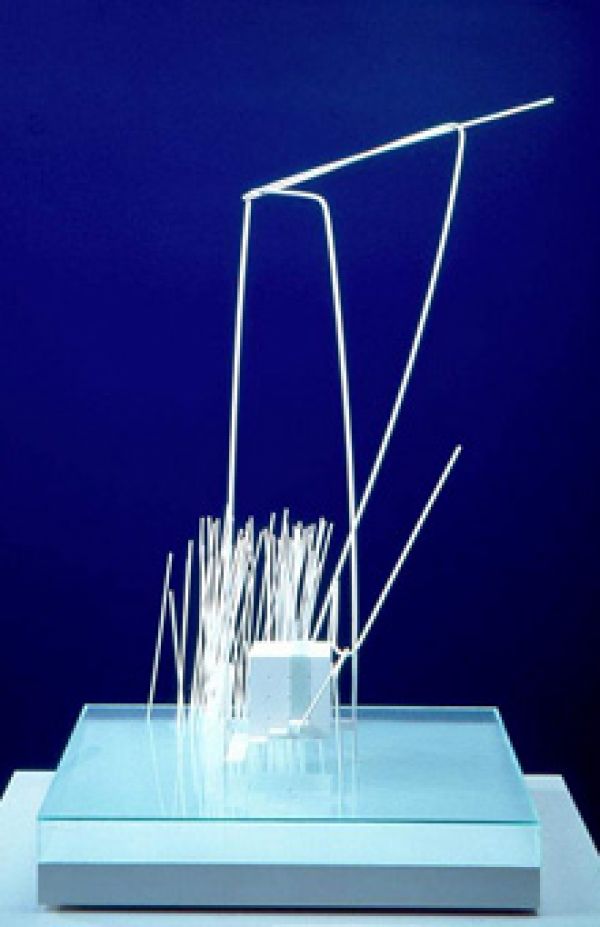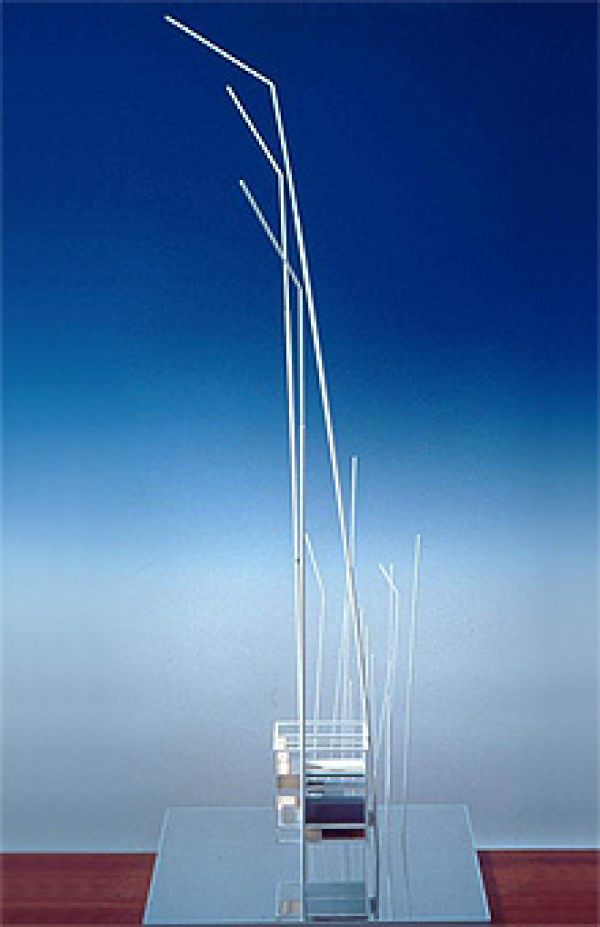Broken Reed Projects
2004. Munchen, Germany
The Dutch polder landscape has seen little architectural innovation since the wooden windmills.
Our experimentation with the tiny cube and reed architecture, 'rietveld' means field of reeds, attempts to bring an investigation into the possibilities of light and temporary habitats for nature watch, fishing, swimming, ice skating and sailing. The light broken reed shapes echo the rigs of the dutch barge and provide a spacial link between sky, water, reeds, sculpture and architecture.
The rietveld house is a volumetric harness allowing widely different cladding, window shapes and support systems. This means that the rietveld house is a starting point for innovation in architecture, not a prescribed solution. With its three dimensional spatial concept it enables comfortable living in a minimized volume. An adaptable construction system allows for different arrangements of the house, so it is possible to establish attractive villages or highrise buildings in a short time.
The broked reed projects use the concept of the micro compact home (mch), which was developed at the technical university in Munich. A minimal living unit of 2,55 x 2,55 x 2,55 metres forms the enclosure for the four basic living functions eating, sleeping, work and hygiene. The design focuses on functional aspects such as precise zoning, flexibility, ease of use, changeabilty as well as spatial interest, use of light materials, inside-outside elements and public-private spaces.
This project is an collaboration between
Marijke de Goey, Amsterdam
Richard Horden, London
Lydia Haack, Munich

